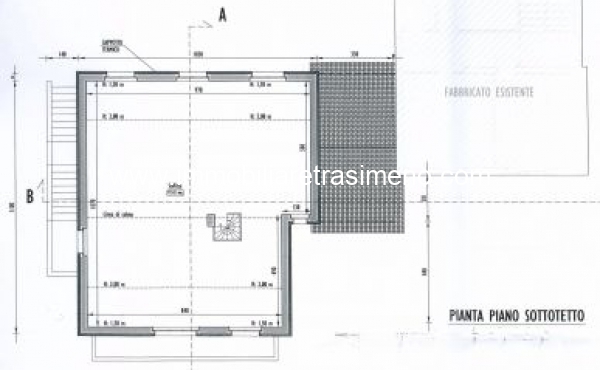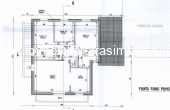TE3, Land for two-family construction
Tuoro sul Trasimeno, UMBRIARef # : TE3
40.000,00 €
Land for two-family construction
A building plot For (in a flat area and close to the services), of approximately 600 square meters with a project presented for the construction of a two-family duplex for a total of approximately 168.00 square meters in addition to the attic of 97 square meters connected by the first floor with staircase spiral and n. 2 garages of 16 sqm each. Ground floor 75 sqm: living room, kitchen, two bathrooms, hallway, two bedrooms; first floor about 92 square meters: living room and kitchen with balcony, two bathrooms, 3 bedrooms; attic floor: attic of 97 square meters.










